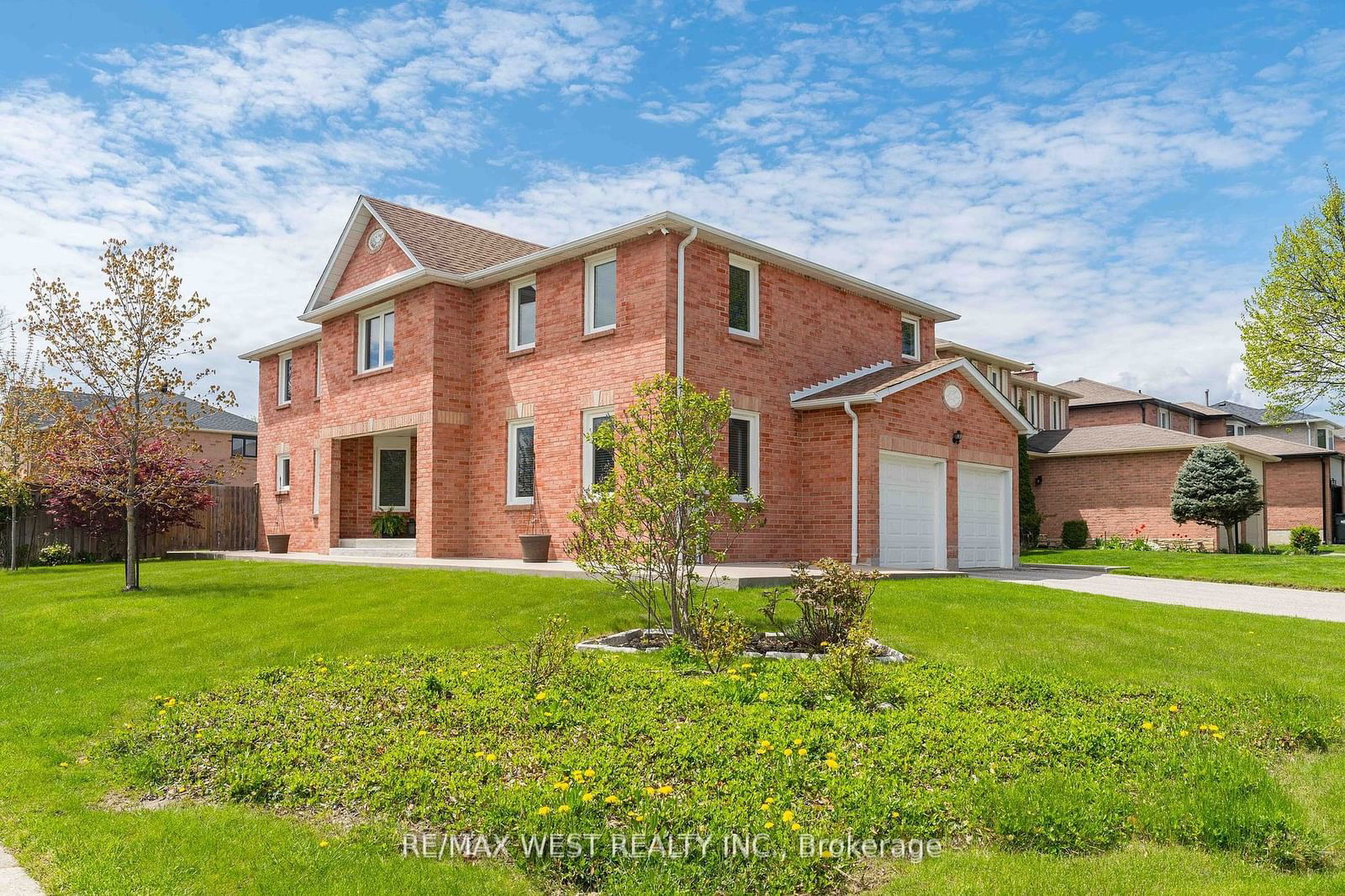$1,249,000
$*,***,***
4-Bed
3-Bath
2500-3000 Sq. ft
Listed on 7/17/24
Listed by RE/MAX WEST REALTY INC.
Located in Bolton's north hill community, this exceptionally well-maintained home awaits! 2,769 sq ft floor plan (as per Mpac)!! Situated on a premium corner lot measuring apprx. 66ft (at rear) x 112 ft and a large 4 car driveway, double car garage and no sidewalk. As you enter this 2-storey detached house, you are invited by a grand staircase at the centre point of the layout - complimented by the very large, divided and unique 2,769 sqft floorplan. The generously sized rooms & layout functionality will surely impress - especially as you enter through the double doors into the massive primary bedroom with 5pc ensuite bath & walk in closet. You also have a super clean, and large unfinished basement awaiting your personal touch. Fully fenced yard with concrete landscaping & outdoor seating area in backyard with. Plenty of large windows and natural light throughout the home. The home has been well-kept, maintained and upgraded over the last 21 years of current ownership - there are plenty of options & opportunities with this one!
To view this property's sale price history please sign in or register
| List Date | List Price | Last Status | Sold Date | Sold Price | Days on Market |
|---|---|---|---|---|---|
| XXX | XXX | XXX | XXX | XXX | XXX |
| XXX | XXX | XXX | XXX | XXX | XXX |
W9042561
Detached, 2-Storey
2500-3000
10
4
3
2
Attached
6
Central Air
Full, Unfinished
Y
N
Brick
Forced Air
Y
$5,360.44 (2023)
112.00x52.00 (Feet) - Corner Lot - Widens to 66 ft rear
